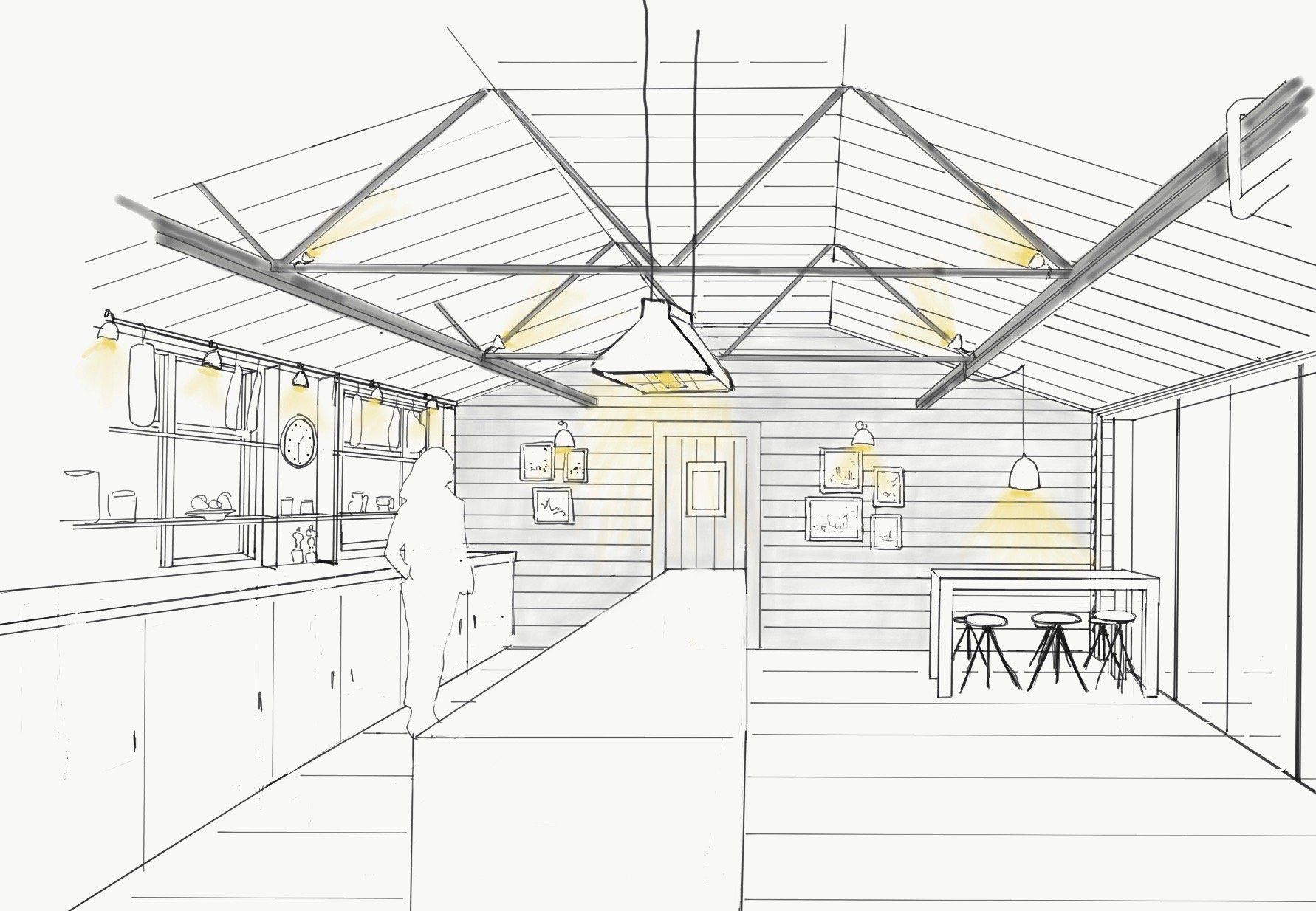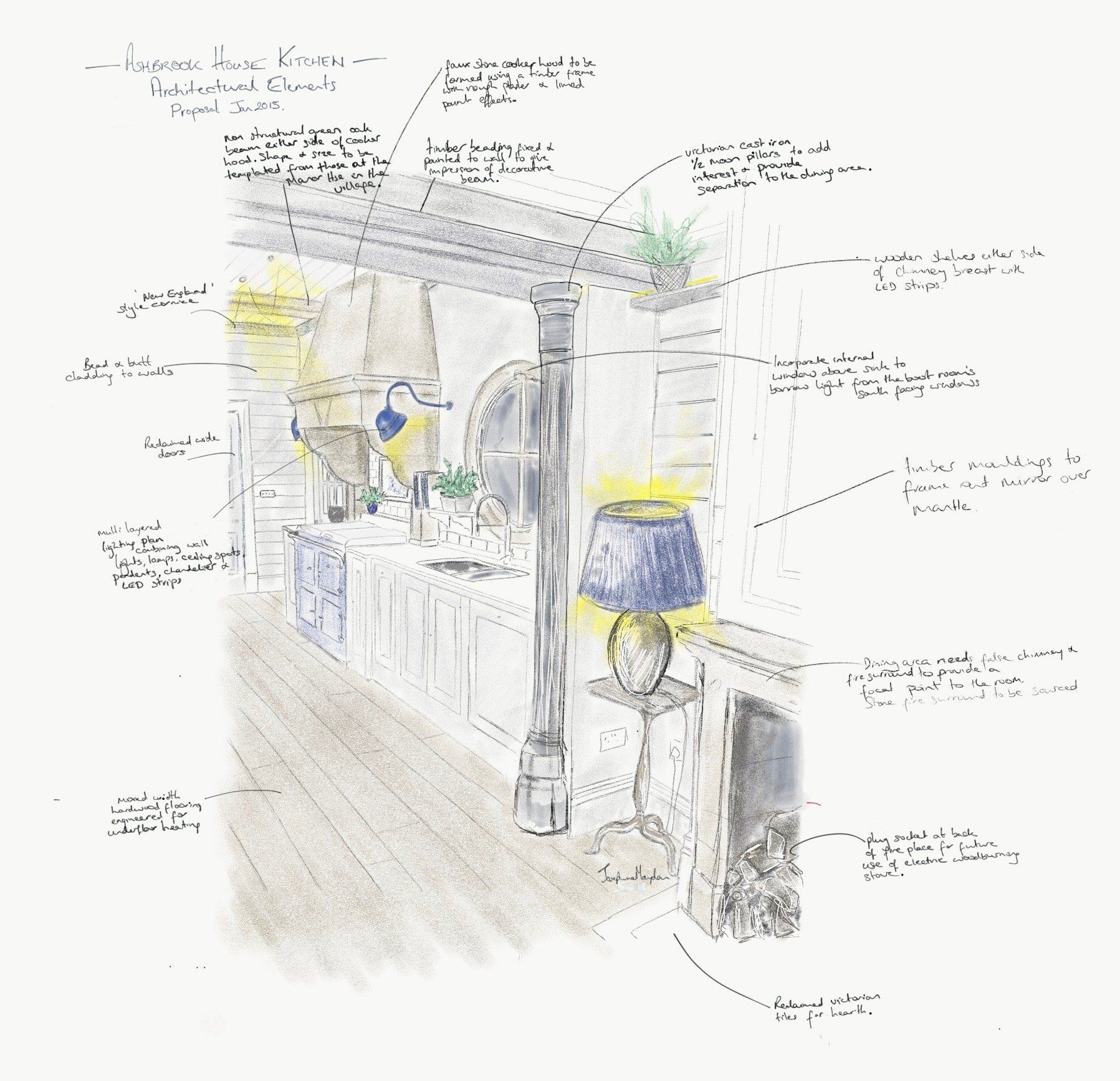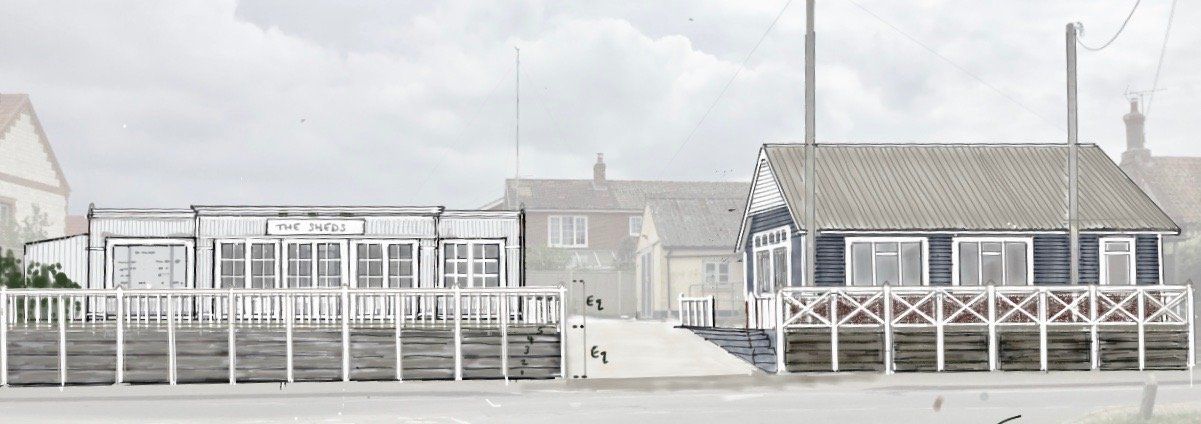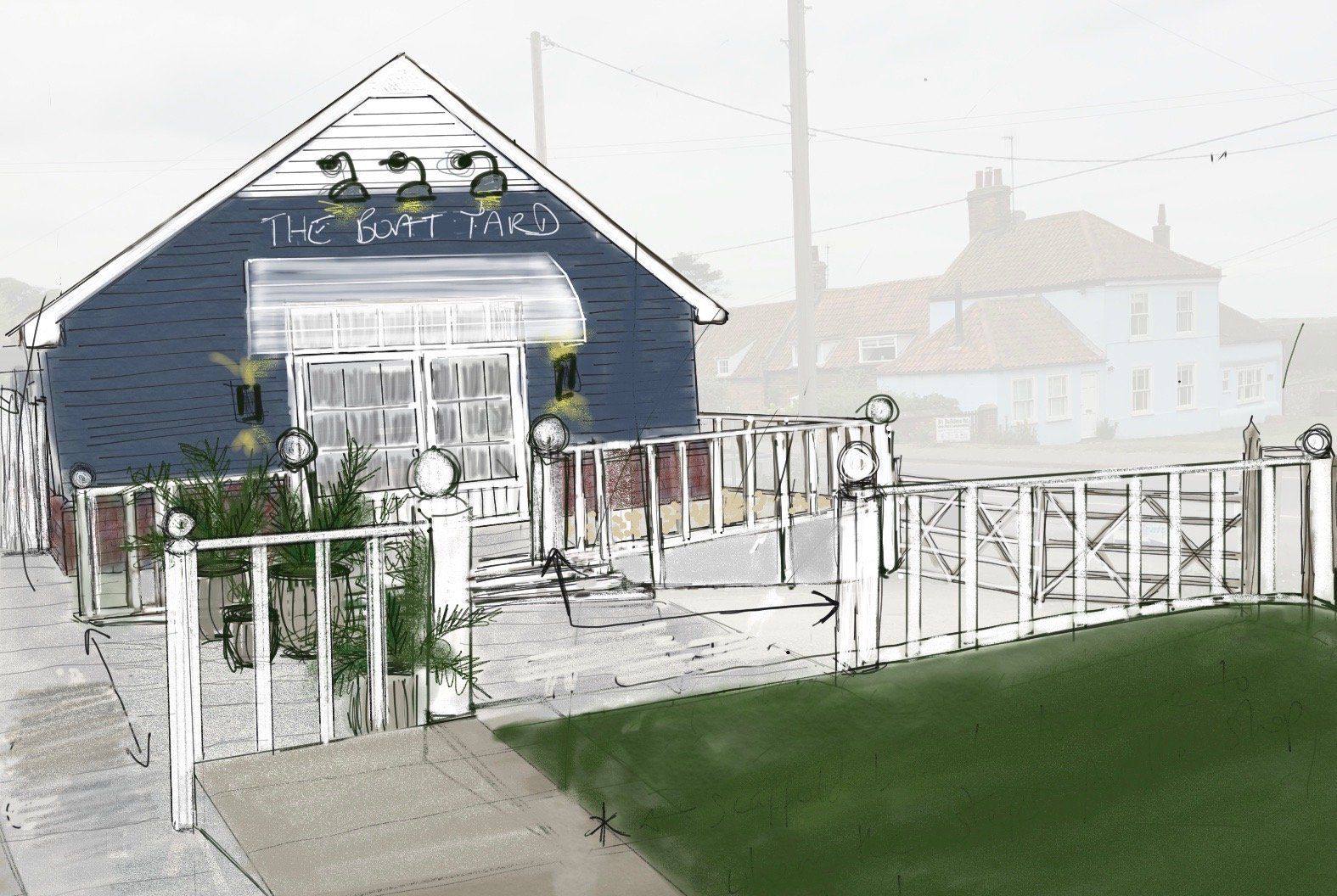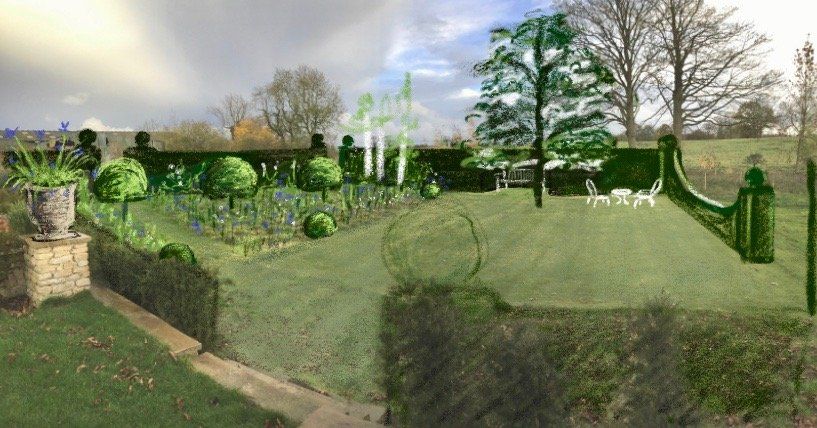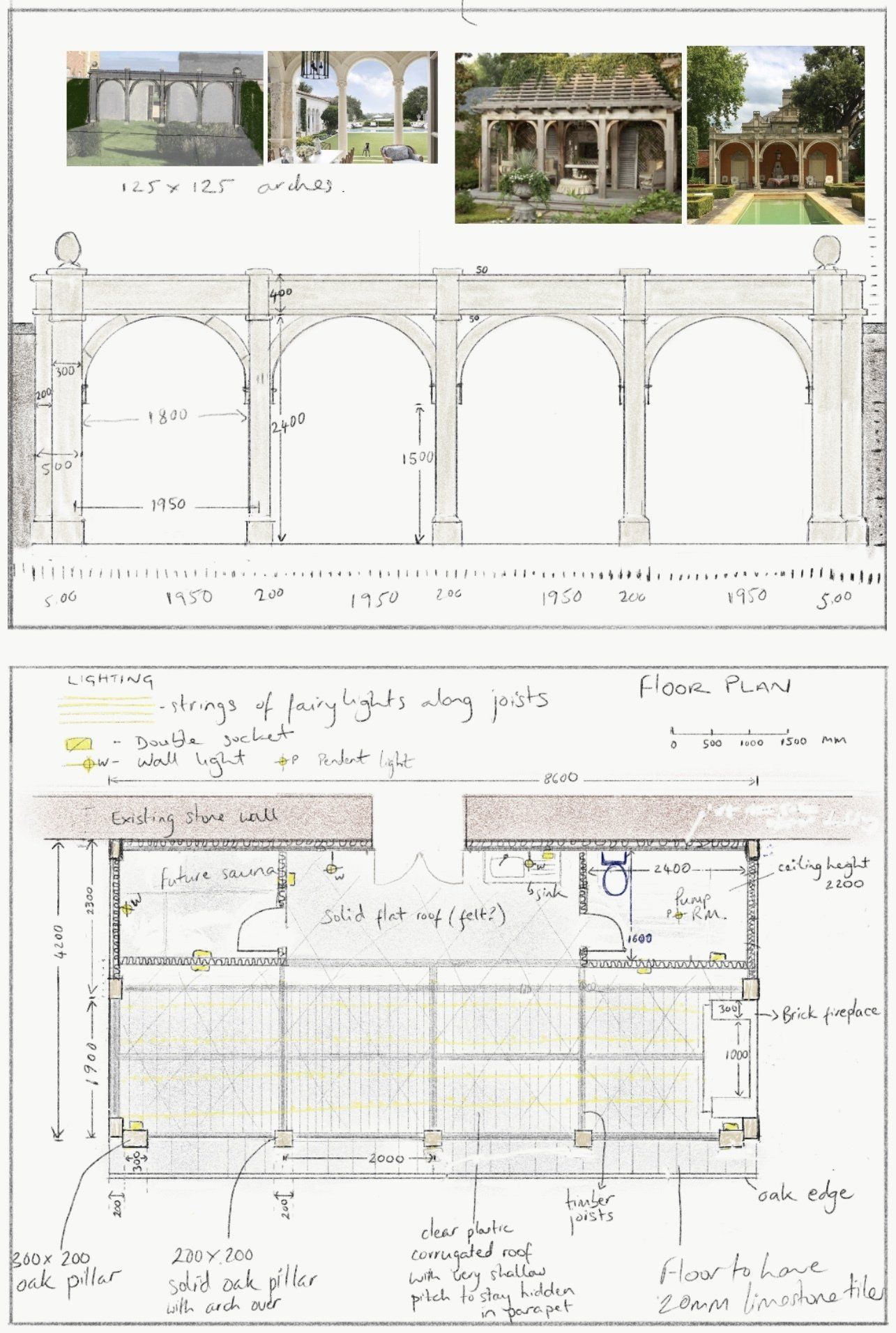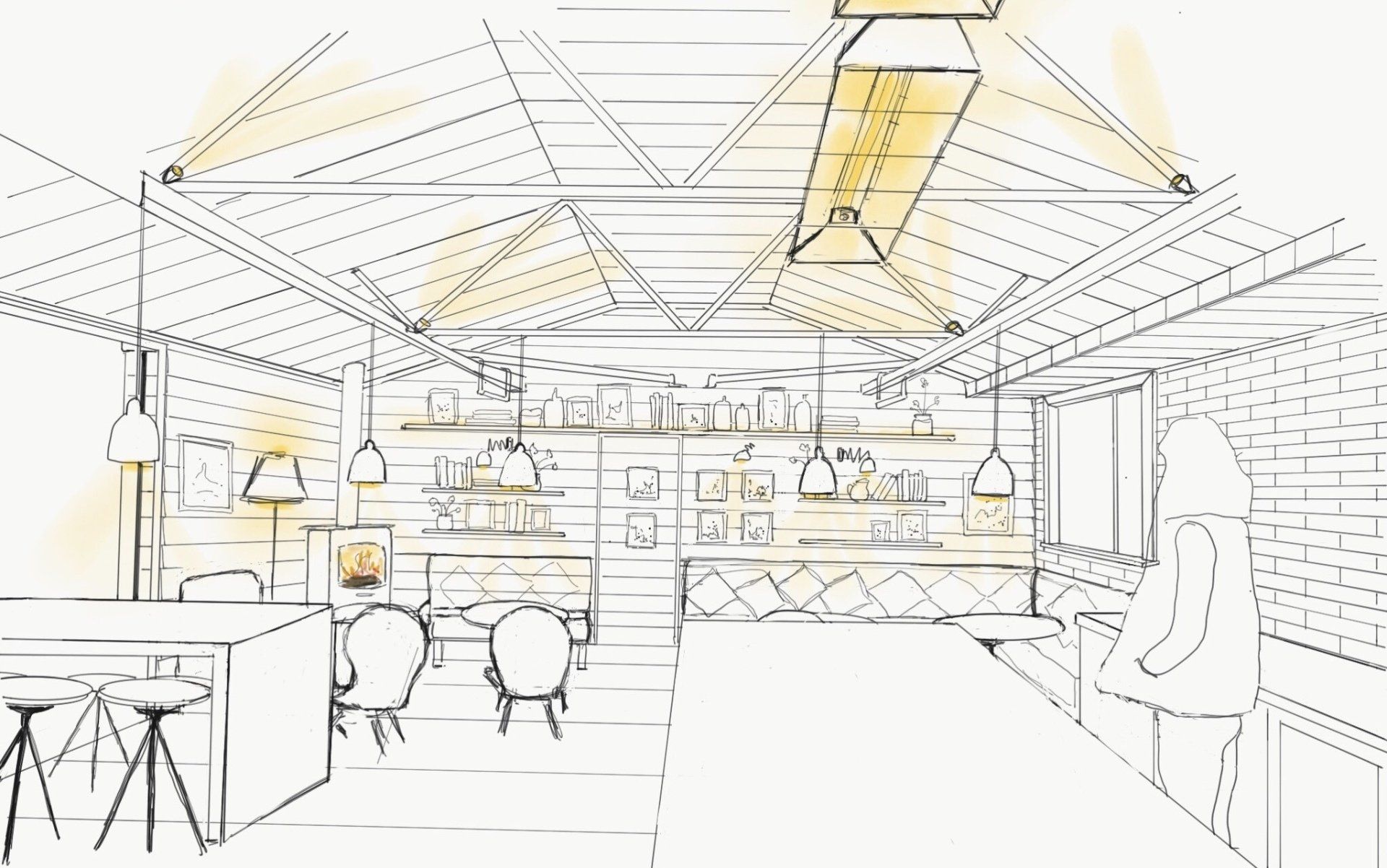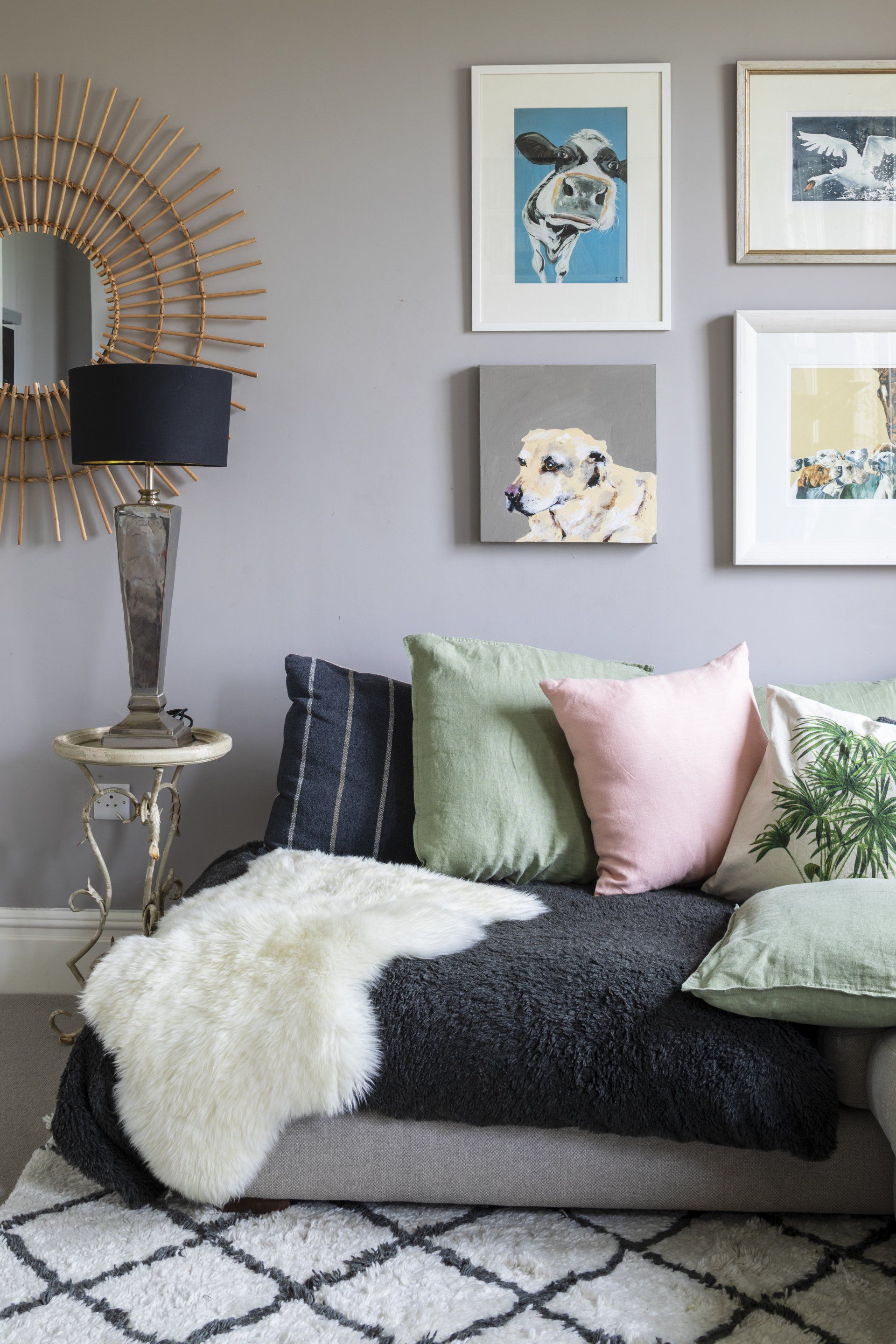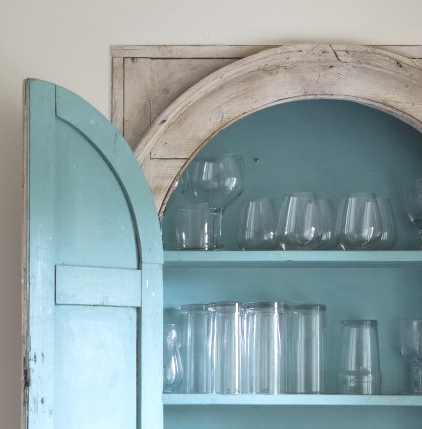Design and sketch
sessions
Are you looking for advice and inspiration for a new house or garden project? Perhaps you are looking to improve the flow and layout, enhance an unused part of the garden or simply need help visualising your ideas.
I’m Josephine, wife, mum, owner of Ashbrook, our family home which we built from scratch eight years ago. I've spent the last 20 years project managing renovations, extensions and new builds and have adopted an exciting method of turning initial ideas into 3D sketched visualisations.
It’s amazing how it focuses the mind on all the smaller details when an elevation or view is sketched up, It forces you to think beyond the original idea and how it would work in the wider context. It also gives you the confidence to move forward with a project when you have a plan to refer to throughout.
For interiors it usually means looking at floorpans and flow, furniture layouts, lighting schemes, What style of door might you choose, the door furniture, fan lights, cornice and skirting too. And where can you source everything from.
For the garden it might involve sketching how the new extension will look when finished and ideas for the landscaping around it. Or its finding ways to elevate those garden views, creating rooms, veggie gardens, improving the parking, hiding the neighbours house or creating seating areas, wild areas, walks and vista’s.
I offer 1:1 design and sketch sessions in person or remotely via zoom. I charge £150 for the first 1 hour zoom session and £75 per hour for additional time. I also offer block bookings. For more information on how I work and how I can help you with 1:1 Design and Sketch sessions, please fill in the enquiry form here and I will be in touch.
On-line booking will be available shortly.
Here’s a sneak peek at some of my services:
For Homes:
- 3D visualisations
- design advice. Bringing a fresh pair of eyes to any job, looking at flow and layouts
- lighting design
- furniture layouts
- advice on architectural details: mouldings, architrave, cornice, beams, panelling
- fireplace design
- joinery design (cupboards, wardrobes, bars)
- Sourcing reclaimed materials
- shopping lists and where to buy; building materials, fixtures and fittings
For Gardens:
- 3D visualisations
- sourcing reclaimed materials, steps, pillars etc.
- Pool design, pool-houses, garden buildings
- garden gates and steps design
CONTACT ME FOR INFORMATION

